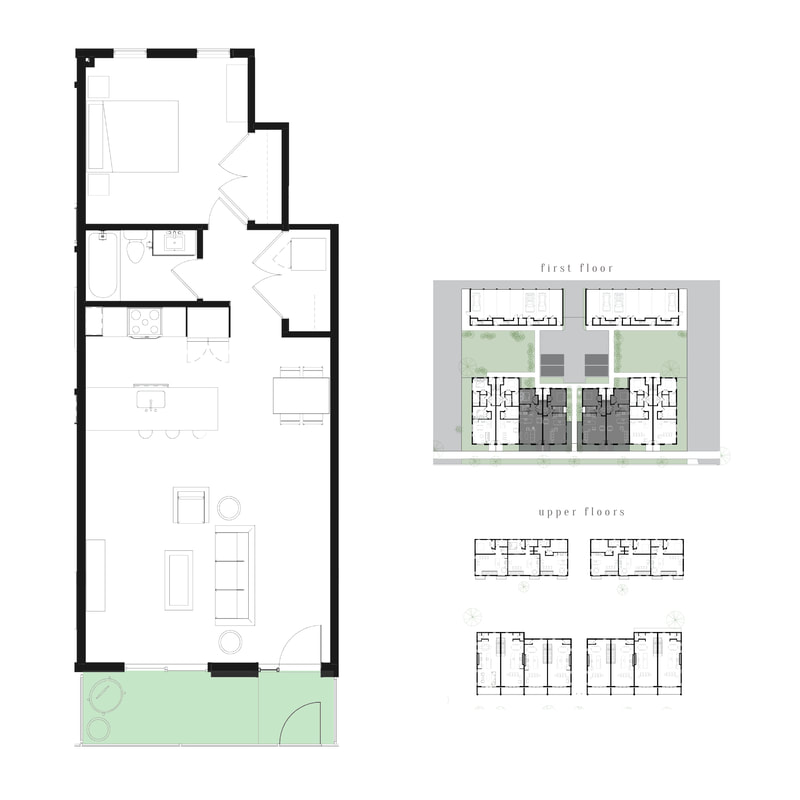One Bedroom | w/Private Grass Patio |
1 bedroom
1 bathroom 715 sq ft (interior) 150-300 sq ft (exterior) |
|
Generous ceiling heights, wide-plank engineered oak flooring, and a contrasting black modern kitchen, make this open floor plan perfect for that on-the-go urban dweller who enjoys all the perks and conveniences of living in the city. Finishes include matte black fixtures throughout, dark quartz countertops, floating bathroom vanities with Toto toilets, GE energy start black stainless appliances, private grass patio, and gated parking.
|
Features:
Engineered oak wide-plank flooring
Quartz countertops Eclipse European-style wood cabinetry Blum kitchen hardware GE energy star black stainless appliances with induction range top Toto toilets and floating vanities Energy efficient HVAC systems Single-handle pull down kitchen faucets Stainless steel under mount sink Aluminum-clad Windsor Windows with Low-E insulated glazing Sliding patio doors 9’+ ceilings Fenced patio spaces Gated parking |
